Your home away from home.
Otterbein offers a variety of on-campus living options to meet your housing needs – from traditional residence halls and suites to apartments and theme houses.
Clements Hall
Clements Hall houses 103 upperclassmen men and women on four floors including four Resident Assistants. Most rooms are doubles with four single rooms. Men typically reside on first and second floors with women on the third floor. The ground floor is gender inclusive and features single-use bathrooms. Second and third floors feature a study lounge and the main lounge on the first floor has a kitchen, large TV and pool table. A laundry room is located on the first floor. Clements is connected to Hanby Hall through the eastern stairwell. Both buildings are referred to by residents as “Clanby,” a combination of the two hall names.

Floor Plans
Please note that these are samples of typical floor plans and furniture arrangements in this residence hall. Actual measurements and arrangements may differ.
Furniture provided in Clements includes loftable beds (all pieces included, may also be bunked), desk with mobile pedestal, desk chair and built-in dressers and closets. Most rooms are fully carpeted.
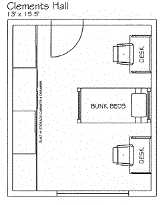
Commons Apartments on Home Street & Park Street
The Commons apartment complexes are located in two areas on campus. Each complex consists of four small buildings providing apartment housing for juniors and seniors conveniently located in the heart of campus. The are fully furnished and offer private bedrooms, a living room, dining room, full kitchen, full bath, and a half bath (in three and four bedroom units). Each complex holds 88 students. Combined, the two complexes have 47 total apartments including 41 four-person apartments, one one-person apartment, two two-person apartments, and three three-person apartments. The two bedroom and one three bedroom apartment are wheelchair accessible.
Selection for the apartments occurs in spring semester. Rising juniors and seniors may apply for an apartment with a group of students. Each year, three buildings at each complex are available for Summer + Academic Year leases, which begin the second Monday after graduation. The remaining building is only available for Academic Year leases, which begin the day before classes begin in the fall, due to summer deep cleaning and minor renovations (painting, carpeting, etc.).
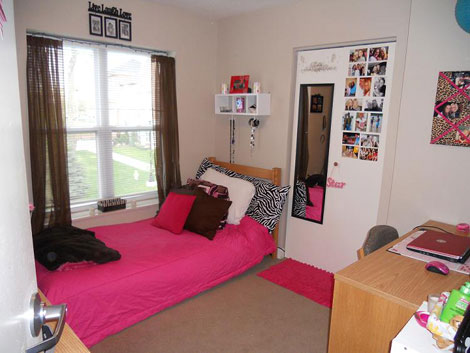
Floor Plans
Please note these are samples of typical floor plans and furniture arrangements in three and four bedroom apartments. Actual measurements and arrangements may differ.
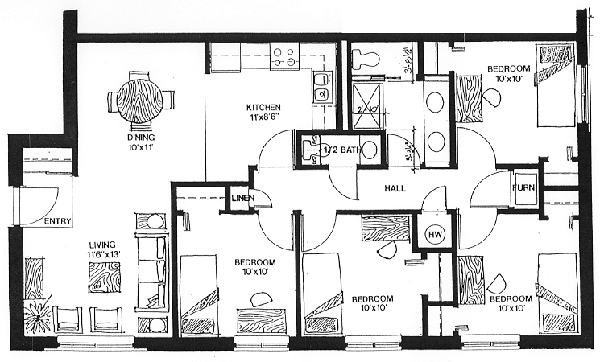
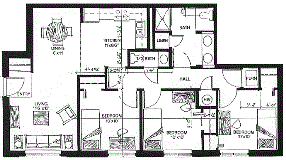
Davis Hall
Davis Hall is home to 110 first year students as well as five Resident Assistants and one Assistant Director of Residence Life. All rooms are doubles except two singles. This two story building features at least one lounge on each floor and the laundry room and kitchen are located on the first floor.

Floor Plans
Please note that these are samples of typical floor plans and furniture arrangements in this residence hall. Actual measurements and arrangements may differ.
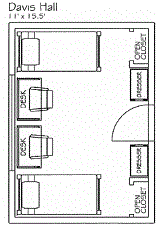
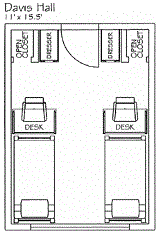
DeVore Hall
DeVore Hall was opened in Fall 2006 as Otterbein’s first suite-style residence hall. Housing 174 upperclassman students including six Resident Assistants, DeVore features mainly four-person suites housing students in two double rooms connected through a restroom. A limited number of single rooms with their own bath are available along with one double room with its own bath. Each floor has at least one study lounge with larger lounges located on second and third floor. The third floor also contains the laundry room and a kitchen.
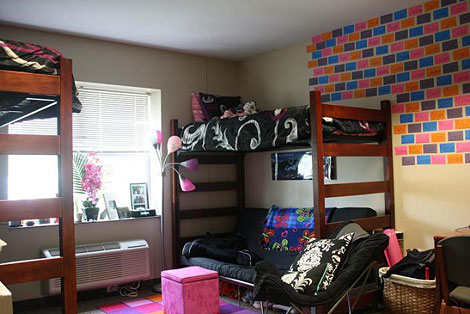
Floor Plans
Please note that these are samples of typical floor plans and furniture arrangements in this residence hall. Actual measurements and arrangements may differ.
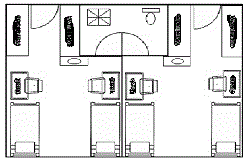
Dunlap King Hall
Dunlap-King (DK) is the oldest residence hall on campus. It houses 96 first year students including four Resident Assistants. Four triple rooms for women are located on the third floor and all other rooms are doubles. DK features a TV lounge, study lounge and a full kitchen on the ground floor. Across the quad from Battelle Fine Arts building and a very short walk from Cowan Hall, it’s a very convenient location. It’s also the closest housing to the Art & Communication building and The Point.

Floor Plans
Please note that these are samples of typical floor plans and furniture arrangements in this residence hall. Actual measurements and arrangements may differ.
Furniture in DK consists of a loftable XL twin bed (all pieces provided to loft bed, may also be bunked with roommate), desk with mobile pedestal, desk chair, dresser and wardrobe. Students may place their desk and dresser under their lofted bed for the most floor space.
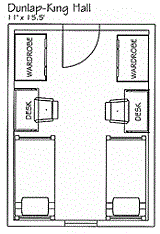
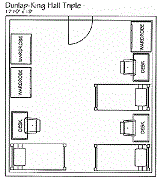
Engle, Garst & Scott Halls (The Triad)
The Triad is a complex consisting of three buildings for first year students: Scott Hall, home to 36 men or women including two Resident Assistants; Engle Hall, home to 45 men or women including two Resident Assistants; and Garst Hall, home to 75 students including three Resident Assistants and one Assistant Director of Residence Life. Other than two single rooms in Garst Hall, all rooms in the Triad buildings are doubles. All of the buildings feature lounges and a laundry room. Garst Hall has a full kitchen, while Engle and Scott have partial kitchens (fridge, microwave, sink).
Garst and Scott Halls are single-story buildings. Engle Hall has two floors.

Floor Plans
Please note that these are samples of typical floor plans and furniture arrangements in this residence hall. Actual measurements and arrangements may differ.
Furniture in Engle Hall consists of a loftable XL twin bed (all pieces provided to loft the bed), moveable desk and desk chair. A built-in closet and dresser are provided.
Furniture in Garst and Scott Halls consists of a loftable XL twin bed (all pieces provided to loft the bed), dresser, moveable desk with mobile pedestal and desk chair. A built-in closet is provided.
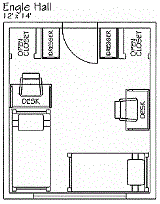
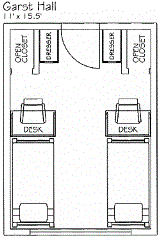
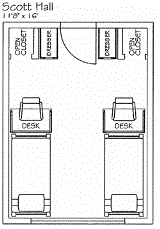
Hanby Hall
Hanby Hall accommodates 121 students, including four Resident Assistants and one Area Director. Most rooms in Hanby are doubles with one triple located on each upper floor. Two accessible singles with their own attached bathroom are located on the first floor along with the kitchen/laundry room and main lounge area featuring a pool table, large screen TV and a fireplace. Upper floors each have a study lounge and when expanded housing is needed, double rooms are tripled. Hanby Hall is connected to Clements Hall through the west stairwell. Students call the Clements and Hanby community “Clanby.”

Floor Plans
Please note that these are samples of typical floor plans and furniture arrangements in this residence hall. Actual measurements and arrangements may differ.
Furniture in Hanby Hall consists of a loftable XL twin bed (all pieces provided to loft the bed), moveable desk, mobile pedestal and desk chair. A built-in closet and dresser are provided. When double rooms are tripled, an additional bed is added to the room.
Most rooms in Hanby Hall are carpeted with a select set of rooms on each floor having tiled floors. Both first floor singles are tiled.
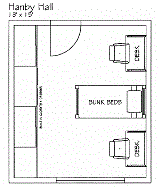
Kerr Hall
Opened in the fall of 2008, Kerr Hall, formally known as 25 West Home Street, is home to 192 residents including six Resident Assistants. Kerr Hall features double rooms connected to another double room via a shared bathroom with a limited number of single rooms with their own attached bathroom and double rooms with their own attached full bathroom. The building has two kitchens located on the second and third floors, large lounges on the second and third floors and a number of small study lounges.
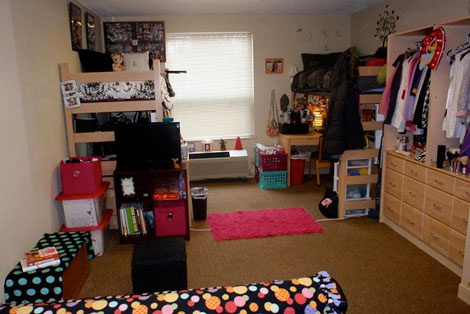
Mayne Hall
Mayne Hall is the home for 138 first year students and seven Resident Assistants. Mayne Hall is home to the Honors Community. Residents in Mayne Hall may participate in the Kneading Minds program, which is run through the Honors Program, and bakes bread once a month in the hall kitchen.
Mayne Hall has four floors with women residing on third and fourth floors and men on the first and second floors. A single room is located on the first floor with all other rooms being doubles. A laundry room, kitchen and large lounge are located on the first floor. Each upper floor has a small study lounge.
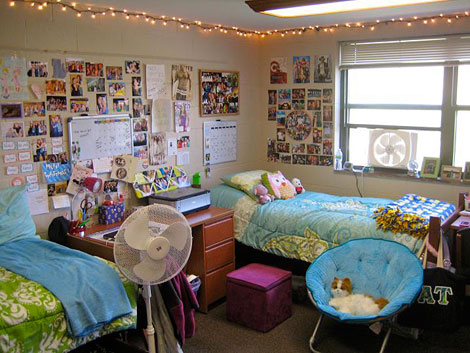
Floor Plans
Please note that these are samples of typical floor plans and furniture arrangements in this residence hall. Actual measurements and arrangements may differ.
Furniture in rooms consists of bunkable XL twin beds, movable desks, desk chairs and built-in dressers and closets. Each room is fully carpeted. Please note, most beds are not loftable in double or single rooms.
Some rooms may be triples for extra capacity. In this case, at least one bed will be lofted.
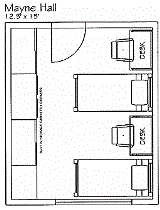
Theme Houses
Theme Houses are an on-campus living option for students with a common goal. Residents of each house are expected to create and take part in programming events to benefit the residents, the special interest group they represent, and the campus community. Any full-time sophomore, junior or senior Otterbein student in good standing with the University is eligible to live in a University-operated house.
Each house is advised by a University academic or administrative department which determines the selection process for students residing in the individual houses.
Houses are eligible for gender inclusive housing, meaning students residing in the houses may determine if the house will be gender inclusive or single sex. All residents must agree to the status prior to signing an agreement to live in the house.
For questions about the Theme Houses, please email reslife@otterbein.edu.

The Education House – 162 W. Home Street
Residents living in the Education House are education majors. These students support one another through the Education Program and plan programs for the Columbus City Schools, leadership development and student teaching. Residents serve as role models to freshmen education majors and those going through the student teaching process. In addition, they host a variety of meetings, programs, and socials sponsored by the Education Department. For more information about the Education House, contact Professor Diane Ross at (614) 823-1856.
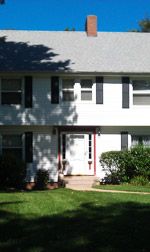
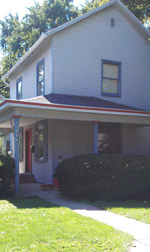
The International Exchange House – 155 W. Home Street
This house provides a family-like environment for international exchange students who are studying at Otterbein for a semester or year. For more information, contact the Office of Social Justice & Activism.
The House of Black Culture – 154 W. Home Street
The House of Black Culture (HBC) is named after Otterbein’s first African American graduate, William Henry Fouse. The HBC was established in 1994 and serves as a meeting and social space for African American students. The house offers living space to individuals who are involved in the African American Student Union and/or other diversity organizations on campus. The HBC promotes cultural exchange for the Otterbein community through programming and discussions. The HBC also assists the Office of Diversity by hosting receptions for visiting guests. Signature programs include a Welcome Back Cookout and End of the Year Cookout. For more information about the House of Black Culture, contact the Office of Social Justice & Activism.
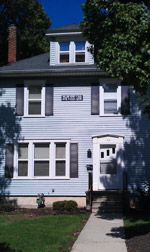
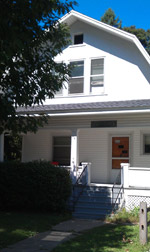
LGBTQ Resource/FreeZone House – 46 W. Home Street
The LGBTQ Resource/FreeZone House is located near 25 W. Home. This theme house offers these residents the opportunity to create a supportive, fun and welcoming environment for the lgbtqia+ students at Otterbein University. FreeZone! hosts their weekly meetings at this house. For more information, contact Suzanne Ashworth