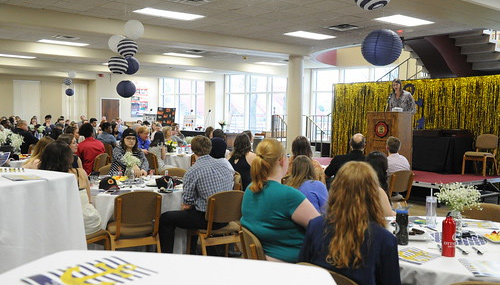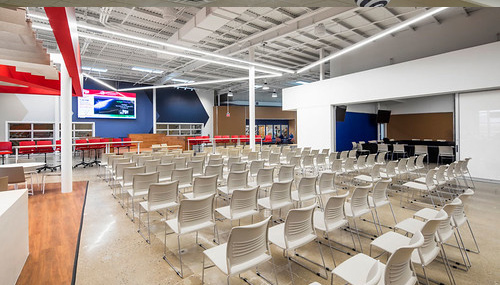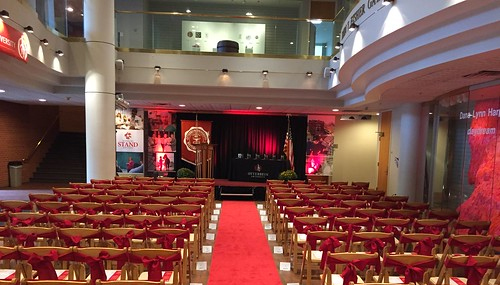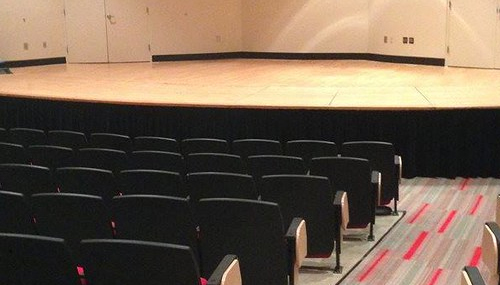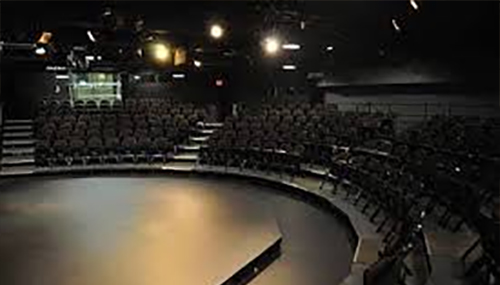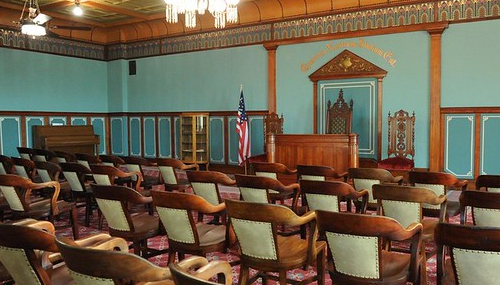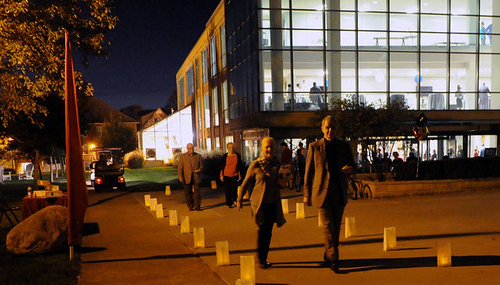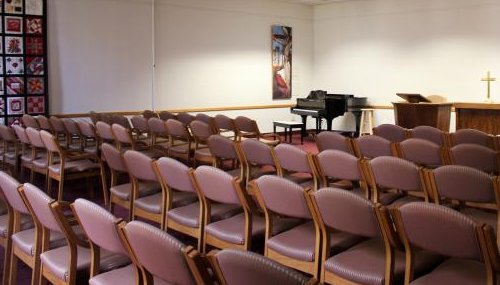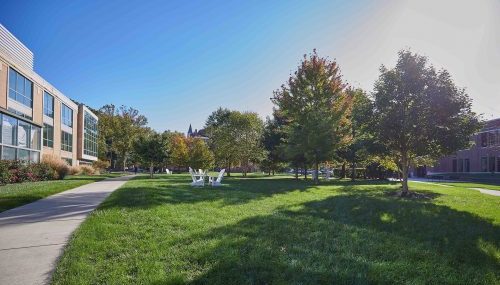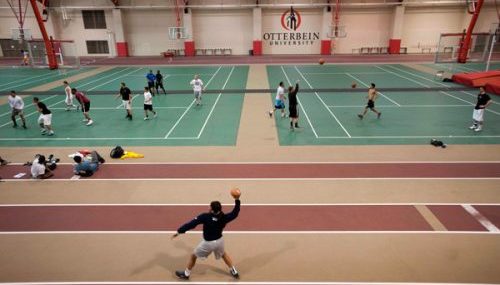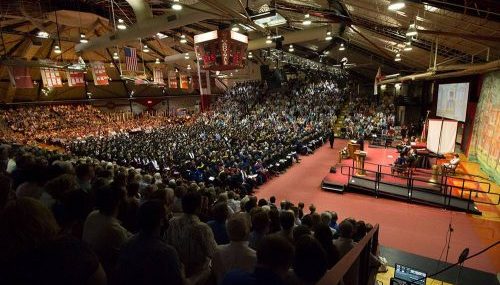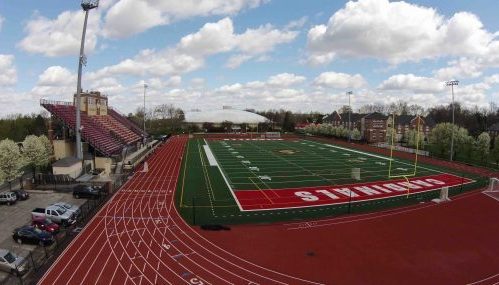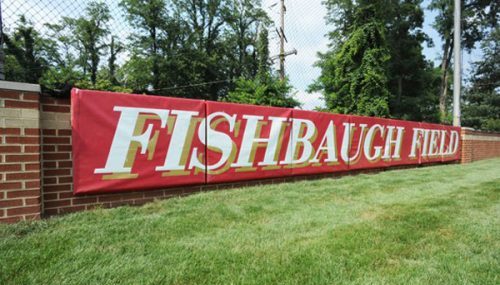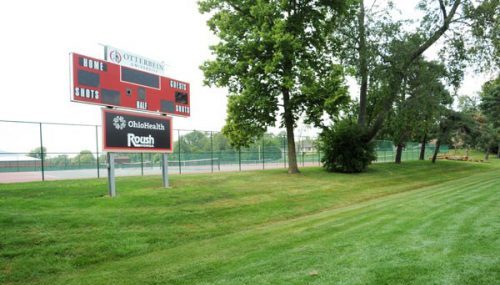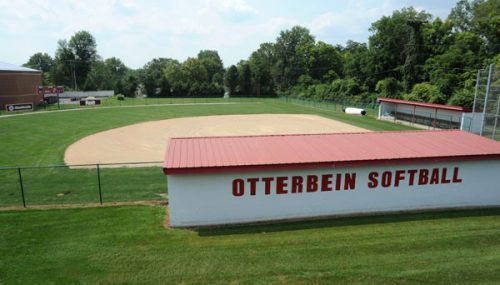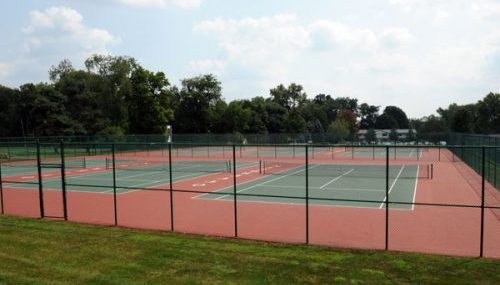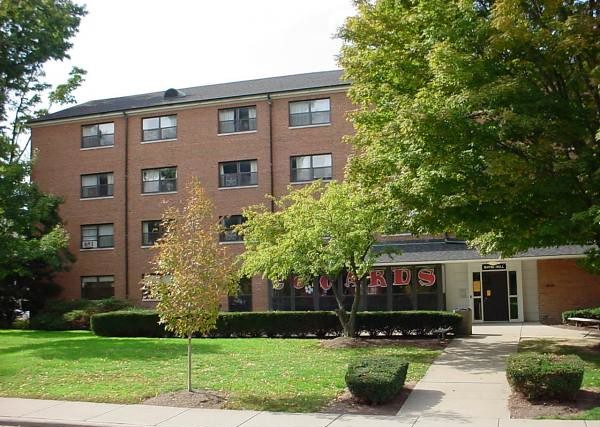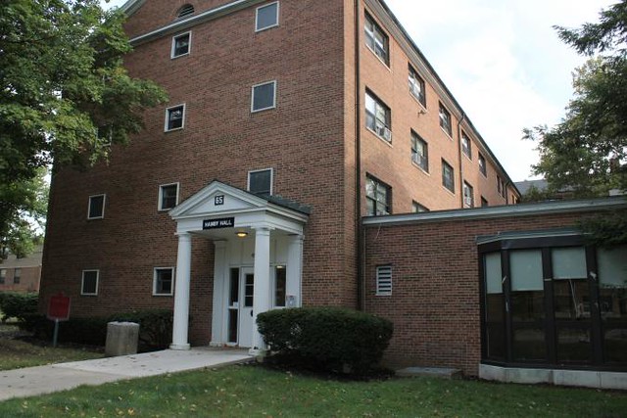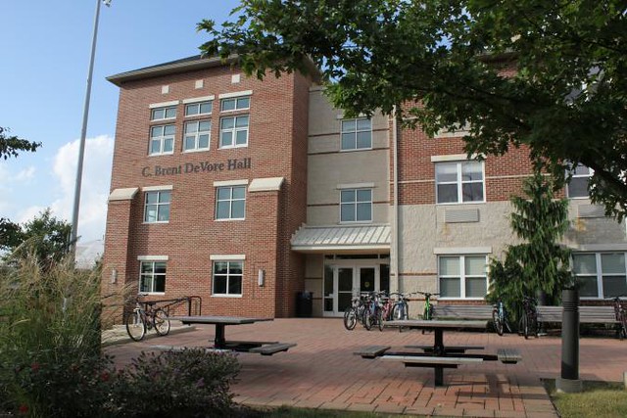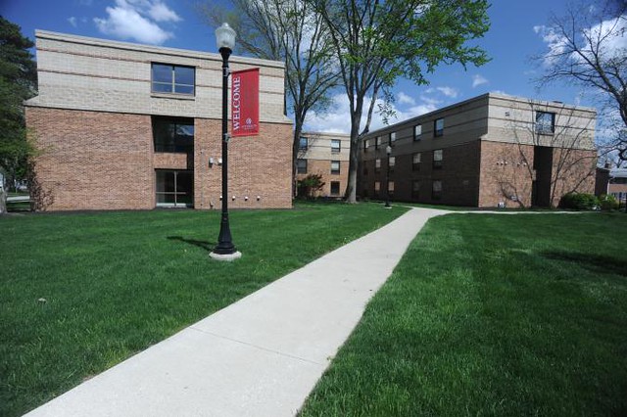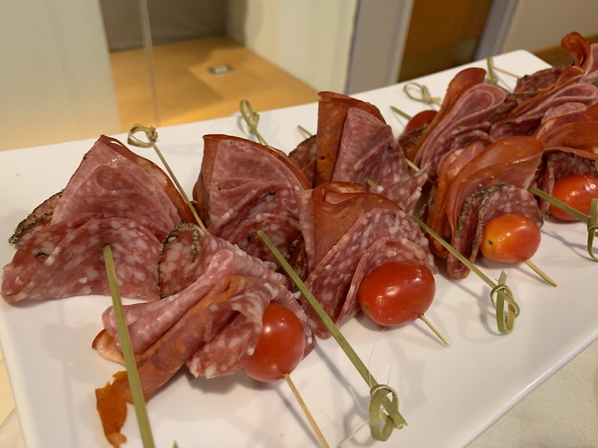It’s our name. It’s our specialty. If you have an event you’d like to host on campus, we’re your people.
Although most students head home for the summer, our campus stays alive with over 5,000 conference guests and campers. Are you ready to join the fun?
Did you know that Westerville is a super friendly town with safe neighborhoods and is officially one of the best places to live? It is also only minutes away from Columbus, ranked as the 14th largest city in the United States. It’s no wonder more than 30 camps and conferences keep coming back every summer. Our campus is just blocks away from the historic Uptown of Westerville and just a short drive away from both Easton and Polaris malls, among many other attractions.
Whether you’re looking to host a conference for 20 people or 1,000, for one day or a week, Otterbein is equipped to provide comfortable accommodations to fit your needs. Our conference guests can take advantage of our campus’ diverse meeting spaces, advanced audio-visual equipment and customized dining experiences.
Classrooms, Auditoriums, & Breakout Spaces
Campus Center
The Campus Center, in the heart of campus, is a premier location for your event or conference. The large first-floor open space offers a pool table, table tennis, piano, and flat-screen TVs. With access to a green lawn space this is a great option for indoor and outdoor usage. The space can be customized to accommodate lectures, a band, or used as a gathering space. The space also offers a large dining area great for banquets and a few smaller meeting rooms upstairs.
Event Forum and Room 165
The Event Forum and Room 165 are located at The Point, the newest and largest building for events on Otterbein’s campus. The Forum is highly customizable and features a built-in stage, podium, and jumbo screen. Room 165 can be an extension of the Forum by opening the sliding wall that separates the two. This allows for a larger guest capacity or intimate reception area. Whether used alone or together both spaces are perfect for a reception, dinner, ceremony, or lecture!
Fisher Gallery
Fisher Gallery’s two-floor gallery greets you upon entering Roush Hall. The gallery features a variety of art collections from around the world throughout the year. There is lounge seating available within the space which can easily be arranged to allow for a ceremony, dinner, book signing, lecture, or other event. The gallery is named in honor of John Fisher, and was dedicated in 1993. Mr. Fisher was well known for his philanthropic work in the Columbus area and beyond.
Fritsche Theatre
The Fritsche Theatre at Cowan Hall is a 1,047-seat proscenium house and is Otterbein’s main venue for concerts, ceremonies, concerts, and performances. This flexible space allows many possibilities for stage use.
Riley Auditorium
Riley Auditorium is the 275-seat recital and lecture hall in Battelle Fine Arts Center. This space is perfect for meetings and conferences or smaller concerts, recitals, lectures, and theatre productions.
The Pit
The Pit is located in the basement of the Campus Center. This small theatre with seating in the round is great for an intimate dramatic performance, open mics, poetry readings, and more.
Philomathean Room
The Philomathean Room located on the third floor of Towers Hall takes you back in time to the 1800s with stained glass windows, chandeliers, and wood trim. This space is perfect for a more intimate event with a timeless feel.
Science Atrium
The Atrium is the highlight of the Science Center. The Atriums many windows provide exquisite views of the campus grounds. With an abundance of natural light, this open area is perfect for many events.
The Chapel
The Chapel housed in Barlow Hall, Otterbein’s campus Chapel can be used for religious services, meeting space and lectures. This spaces also features a raised platform stage area and piano.
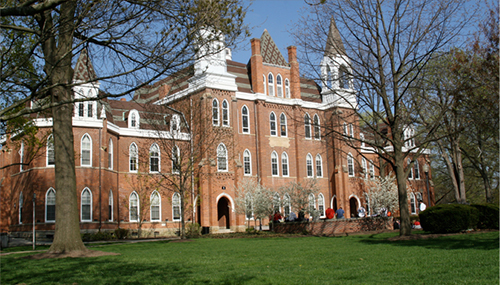
Towers Hall
Towers is the most iconic building on campus. Surrounded by green lawns and centrally located on campus, Towers Hall is full of rooms perfect for meetings and conferences. With a wide array of possible set ups, rooms can hold anywhere from 20 to 84 people. All classroom spaces come with presentation technology and either a chalkboard or whiteboard.
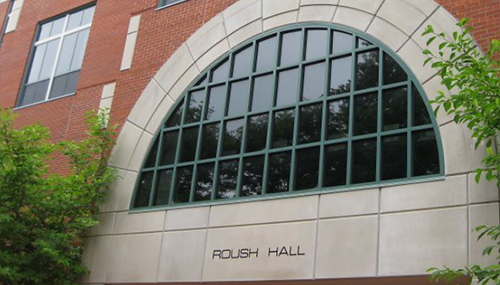
Roush Hall
Roush is full of rooms great for meetings and conferences, most of which have tables and chairs that can hold up to 71 people. The different options for layout, from long rows of tables to sections grouped to hold four or five people per table, are set up to accommodate different event needs. The classrooms have presentation technology and either a chalkboard or whiteboard.
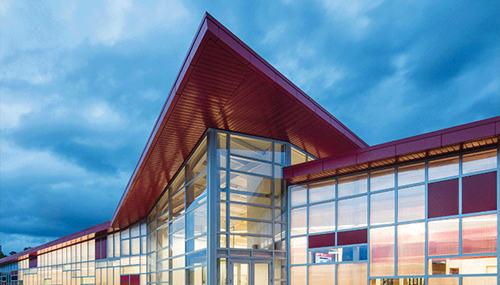
The Point
Over 61,000 square feet and the newest and largest building for events on Otterbein’s campus, The Point is located across the bridge from main campus, The Point has plenty of parking and state-of-the-art technology spaces. This building offers classrooms, computer labs, and seminar rooms for rental, making it an ideal venue for multi-room conferences and other private events.

Courtright Memorial Library
Our Library is in the heart of main campus and always bustling with activities, events, and students and members of the community coming and going. Rooms located on multiple levels in the building allow for seating of 16-51 people in a wide variety of room configurations. All classroom spaces come with presentation technology and either a chalkboard or whiteboard.
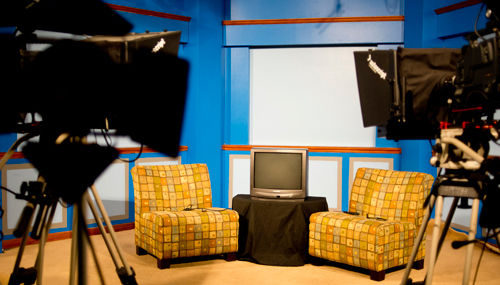
The Art and Communication Building
This building is located across the bridge from main campus and features rooms that can hold 24-40 people. The Art side contains drawing and design studios, as well as a computer graphics and photography lab. The Communication side features the set for the television studio, the radio station, computer labs and a lounge. All classroom spaces in the building come with presentation technology and either a chalkboard or whiteboard.
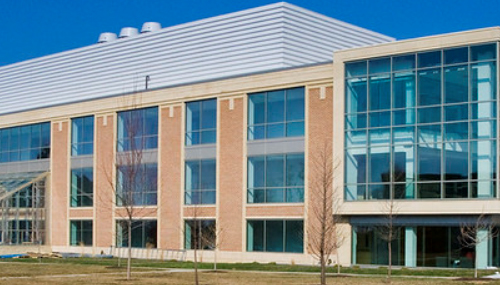
The Science Center
The Science Center can hold 20-72 in its classrooms, which all come with presentation technology and either a chalkboard or whiteboard. The highlight of the building is a large atrium with natural light and windows offering exquisite views of the campus grounds, perfect for events and gathering space. The building also features state-of-the-art labs, a greenhouse, an aviary, and the Weitkamp Observatory, perfect for sky gazing and discovery.
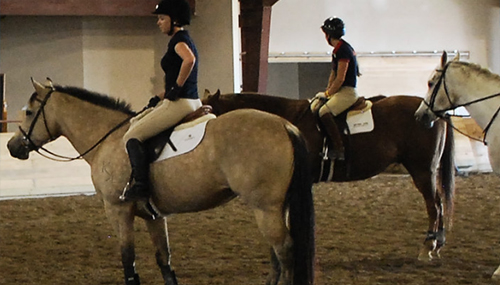
The Knowlton Center for Equine Science
Our Equine Center is a short drive from the main campus. Surrounded by green meadows in a residential setting, the Equine Center has plenty of outdoor space. The building houses a meeting room for up to 50 people. This is a nice option if you want to get away from the bustling campus. The drive provides a scenic view, and the room has presentation technology and either a chalkboard or whiteboard.
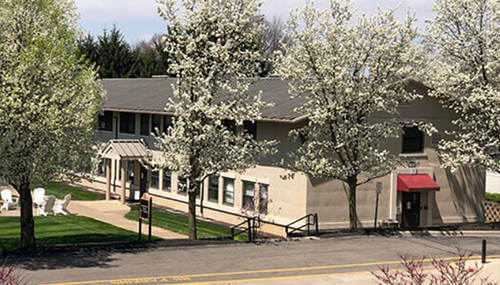
The Center for Health and Sport Sciences
This building houses classrooms that hold up to 30 people and feature state-of-the-art technology. The building also has a computer lab, a lounge with table and chairs, and a kitchenette. All classroom spaces come with presentation technology and either a chalkboard or whiteboard. An Apple TV is available, as well.
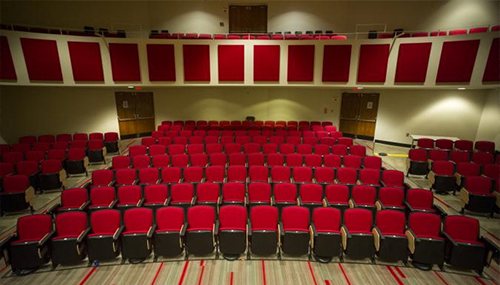
Battelle Fine Arts Center
Batelle houses Riley Auditorium and a variety of rooms equipped with sound and video systems. A typical classroom in this building seats up to 25 people and comes equipped with a hook up for technology.
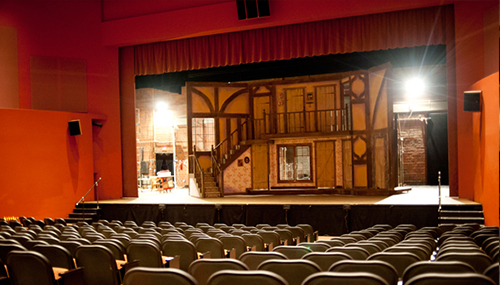
Cowan Hall
Cowan houses the Fritsche Theatre. In the basement you will find the design shop, music studio, dressing rooms, costume shop, and classrooms. All classroom spaces come with presentation technology and either a chalkboards or whiteboards.
Other Spaces & Facilities
Outdoor Spaces
Take advantage of Otterbein’s beautiful campus by taking your event outside. Enjoy a lunch on Towers Plaza or meet at The Point Patio where you can enjoy the view of Otterbein Lake. No matter where you are on campus there’s sure to be a lawn to host your next event.
Clements Recreation Center
Clements Recreation Center is connected to the Rike Center, so it offers many of the same benefits of the larger space. The Clements Recreation has a classroom that holds up to 50 people and comes with presentation technology and either a chalkboard or whiteboard. This center also houses an exercise area and a 70,000 sq. ft. fieldhouse with an indoor track and balcony seating for viewing both the track and the exercise space. Tennis, volleyball, basketball, and badminton spaces are available within the space.
The Rike Center
The Rike Cente was transformed to hold the 2019 Democratic Presidential Debate, co-hosted by The New York Times and CNN, as well as other political events over the years. Classrooms in the Rike Center can hold 24-30 people, and all classroom spaces come with presentation technology and either a chalkboard or whiteboard. There are many amenities available within the Rike Center and the adjoining Clements Recreation Center. The main gymnasium complex has enough seating for 3,100 spectators, and can be rearranged and transformed to host numerous events. The space can be segmented off into two courts for volleyball or basketball, or split for different event setups. There is a training room, fitness studio, indoor track, and multiple other spaces for athletic and general event rentals.
Memorial Stadium
Otterbein’s football stadium, contains state-of-the-art locker rooms, a training room, an equipment room and new turf field. Rebuilt in 2005 the 32,000 square foot area and 40-meter track is the perfect location to host your team.
Fishbaugh Baseball Field
Fishbaugh Baseball Field is located on the north end of campus, this field is equipped with home and away dugouts, a large storage shed, a press box sitting over the home dugout, bullpens down each foul line, bleachers down the right-field line, and a large hill down the left-field line where fans frequently gather to take in a game.
Clements Soccer Field
Clements Soccer Field serves as the home field for men’s soccer, women’s soccer and women’s lacrosse. The field, which sits tucked back in the far northeast corner of campus behind the tennis courts. This is seating on the near side with team benches on the far side and a newly installed scoreboard situated near the front entrance.
The Otterbein Softball Field
The Otterbein Softball Field is nestled back on the north end of campus behind the Clements Recreation Center. The field is equipped with both home and visitor dugouts, bleachers down the left-field line. In addition, bullpens down the right and left-field lines is in the process of being constructed.
The Richard A. Sanders Tennis Courts
The Richard A. Sanders Tennis Courts fenced-in area houses six courts, with seating for fans available as you walk up and a large hill on the opposite end that also provides a good vantage point. The courts are situated between Fishbaugh Field and Clements Field.
Residence Halls
Traditional residence halls feature double occupancy rooms with no air conditioning and community bathrooms located in each hallway. There are a limited number of single and triple rooms available in our traditional halls, Mayne Hall and Hanby Hall.
Mayne Hall
Mayne Hall has a large lounge space with a TV, computers and study tables and is just a 20 second walk to the library. There is also a kitchen with two ovens and a refrigerator.
Hanby Hall
Hanby Hall was dedicated in November 1961 in honor of Kate Winter Hanby, a member of Otterbein’s first graduating class in 1857 and wife of composer Benjamin Hanby, class of 1858. Hanby features a large lounge with TV, study tables and a pool table.
Suite-style residence halls feature two double occupancy bedrooms with air conditioning connected through an attached bathroom (Jack and Jill). There are a limited number of singles with their own bathroom and doubles with their own private bathroom available in our two suite-style halls, DeVore and Kerr Hall.
DeVore Hall
DeVore Hall was built in 2006 and boasts spectacular views of Memorial Stadium. It is named after C. Brent DeVore, Otterbein’s 19th president.
Kerr Hall
Kerr Hall opened in the fall of 2008. There building has a swipe access elevator connecting the floors with multiple lounges and laundry room.
Catering
Catering just got easy, let our Office help you prepare for your special event by using our in-house catering. With Otterbein University Dining, you’ll enjoy fresh, made-from-scratch food and menus that focus on seasonal items. From a simple morning break to a VIP luncheon, an elegant hors d’oeuvres reception to a gluten-free request there is something for every occasion!
We hope you brought your appetite!
Click here to get started with your event.
We also have a select list of preferred caterers who are able to provide food and beverages on campus.
Contact Us
Kristen Wojdyla '16
Director, Events and Conferences
614-823-1847
kwojdyla@otterbein.edu
Lexi McNeal '23
Coordinator, Events and Conferences
614-823-1847
mcneal1@otterbein.edu
Justin Akers
Technology Coordinator, Events and Conferences
614-823-1847
akers4@otterbein.edu
Taylor Shimp '25
Graduate Assistant, Events and Conferences
614-823-1847
shimp3@otterbein.edu
