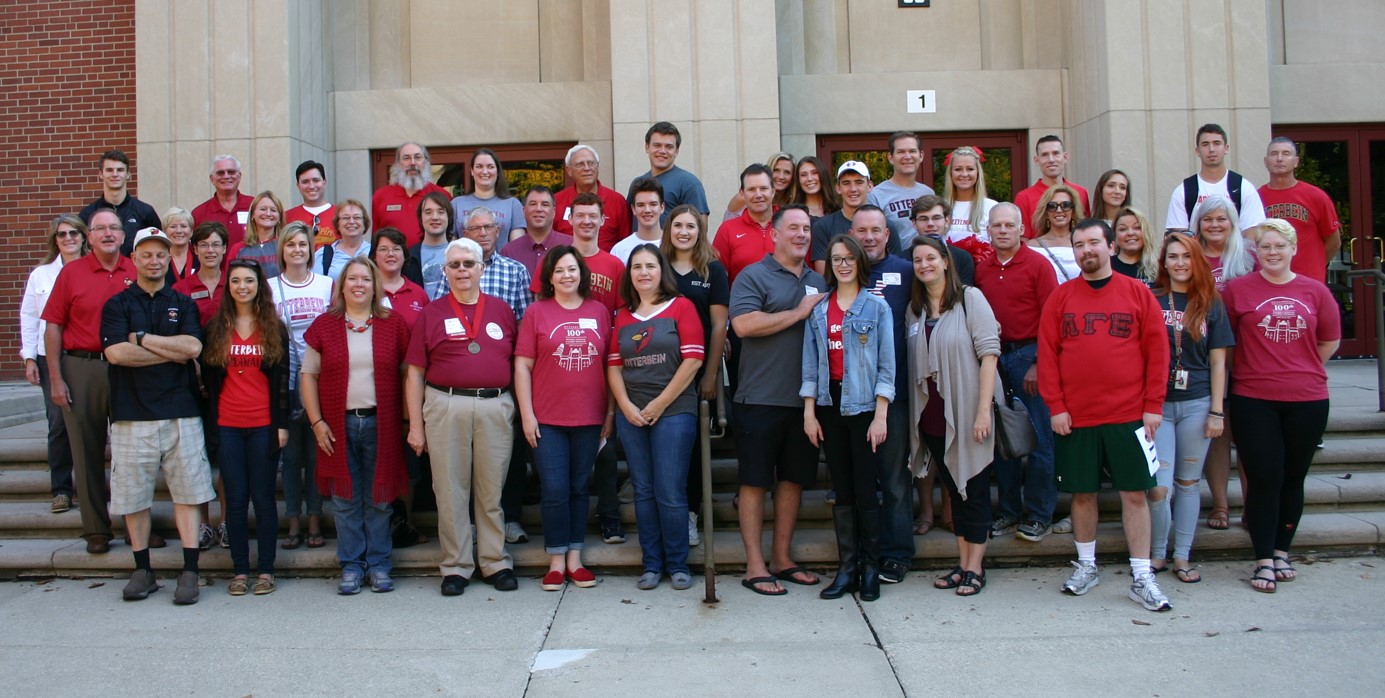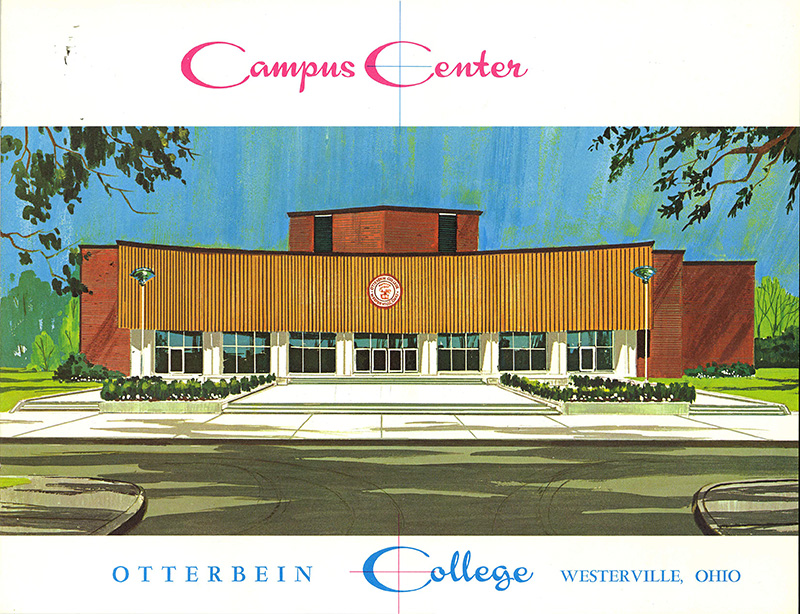Focusing on Student Wellness in the Cardinal's Nest Dining Hall
Phase II of the Campus Center Renovations is underway as the Otterbein planning team works closely with architecture firm BHDP, specialists in higher education building design. This phase is focused on bringing big changes to the Otterbein dining experience – from the dining space to the kitchen layout and program offerings. Goals for this phase include making the dining experience more inviting, modern, and creating a more meaningful space for our students and campus community to dine, connect, relax, study, and make memories.
Over the coming months, you can visit this page to learn the latest project details. We are working toward the new dining experience being ready for use as soon as possible (with an anticipated completion date of January of 2025).
Dining Experience Upgrades: Project Goals and Values
IMPROVING STUDENT LIFE: DINING EXPERIENCE FOCUS
- Foster community and connection
- Enhance resources for student engagement and well-being
- Improve Cardinal pride
IMPROVING STUDENT LIFE: GOALS FOR THE PHYSICAL DINING SPACE
We will work together to improve the physical space and enhance the overall dining experience for students, faculty, staff, alumni, and guests.
This project will:
- Create a destination that brings us together
- Maximize the use and enjoyment of other spaces in the Campus Center with this improvement
- Increase energy efficiency/sustainability (new windows, building systems)
- Install new furniture, fixtures, and equipment for a modernized campus dining hall
Special Giving Opportunity:
Showcase Your Otterbein Legacy Family
Every Otterbein Family Has a Story
Since 1847, generations of Otterbein family members have called our beautiful campus home. Otterbein Legacy Families hold a special place in the history of our alma mater, and a special place in our hearts, too. As traditions and pride are passed from generation to generation, every Legacy Family weaves its own unique Otterbein story.
What is your Otterbein Family Legacy story to share with future generations? We’d like to help you tell your story.
As part of Phase II, we are creating a unique opportunity to showcase our Otterbein Legacy Families by giving these multi-generational families an opportunity to make a lasting impact. In the same way that families provide love, support, and a sense of belonging, we are committed to providing these same ideals to our students at Otterbein.
For more information, please contact Stephanie Clark, Senior Director of Development at clark35@otterbein.edu or phone 614.823.1953.

Support the Campus Center Renovation!
If you are interested in supporting the Campus Center Renovation, please visit www.otterbein.edu/give or call the Office of Institutional Advancement at 614-823-1650.
Feeling Nostalgic?
Download the Campus Center dedication brochure to see what the building looked like back in 1964 when it was new!
Support the Campus Center Renovation!
If you are interested in supporting the Campus Center Renovation, please visit www.otterbein.edu/give or call the Office of Institutional Advancement at 614-823-1650.
Feeling Nostalgic?
Download the Campus Center dedication brochure to see what the building looked like back in 1964 when it was new!

History of the Campus Center
In the beginning there was no need for a Campus Center. Students took their meals in dormitory dining rooms, and social activities centered on organizations such as the Literary Societies (which had their halls in Towers Hall), the YMCA and YWCA (for whom the Association Building was named), and the Church (which as of 1916 was located in its own spacious sanctuary adjacent to campus). The University first expanded its dining facilities in 1948 with Barlow Hall, built adjacent to Cochran Hall. Student activities got a boost in 1947 when a surplus Army building was secured for the college, with room enough for a large lounge where dances could be held and a snack bar. Though initially called the “Otterbarn,” the building was later renamed the Student Union.
As enrollment continued to grow through the 1950s, the needs of the student body changed and grew. In 1961 Otterbein announced a 10-year plan to expand campus. According to the Tan and Cardinal, “Students are now contributing $300,000 toward the proposed dining center. Latest plans indicate that the campus center will be combined with the central dining area in one building to be located on Home Street and facing Cochran Hall.”
A committee was formed to direct the project, consisting of President Lynn W. Turner; Deans David Waas, Marion Chase, and Joanne Van Sant; Business Manager Sanders Frye; faculty members James Recob and Robert Price; and four students. On Oct. 10, 1962, the committee unanimously approved the plans for what would become Otterbein’s Campus Center.
Ground was broken the first week of February 1963, and the building was first occupied for student use in August 1964. Featured in the new building was a snack bar (later named The Roost), the University bookstore (which boasted it had 288 pairs of tan and cardinal-colored pajamas for the freshman bonfire), a main dining hall large enough to accommodate the entire student body, and smaller dining rooms for private luncheons and special occasions. (A recreation room featuring pool tables and vending machines, and offices for the T&C and the Sibyl were not completed until February 1965.) The Campus Center was officially dedicated at Homecoming on Oct. 31, 1964, with a ceremony officiated by former Otterbein president Dr. J. Gordon Howard.
As the campus has grown and evolved over the years, so too, has the Campus Center. The basement recreation area (known as “The Pit”) was converted into a thrust theatre in 1967 and was home to Otterbein’s renowned Summer Theatre program for many years. Student mailboxes started out in the basement, then moved to the first floor, and in 1999 were moved to Towers Hall. The publication offices moved out, but the Center for Center for Student Involvement and the Campus Activities Board (CAB) moved in. We look forward to the changes that the upcoming renovation will bring to further expand and improve the role that the Campus Center plays in the daily life of the University.
